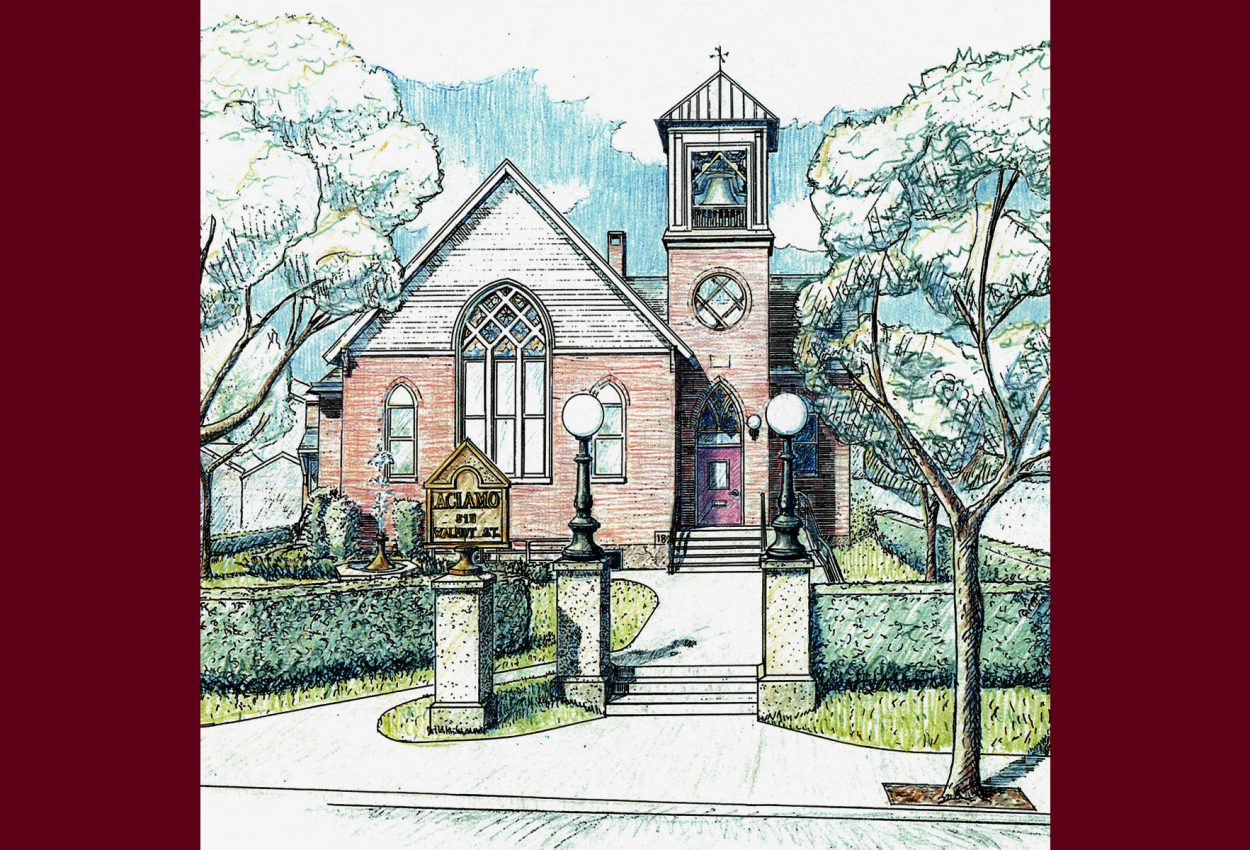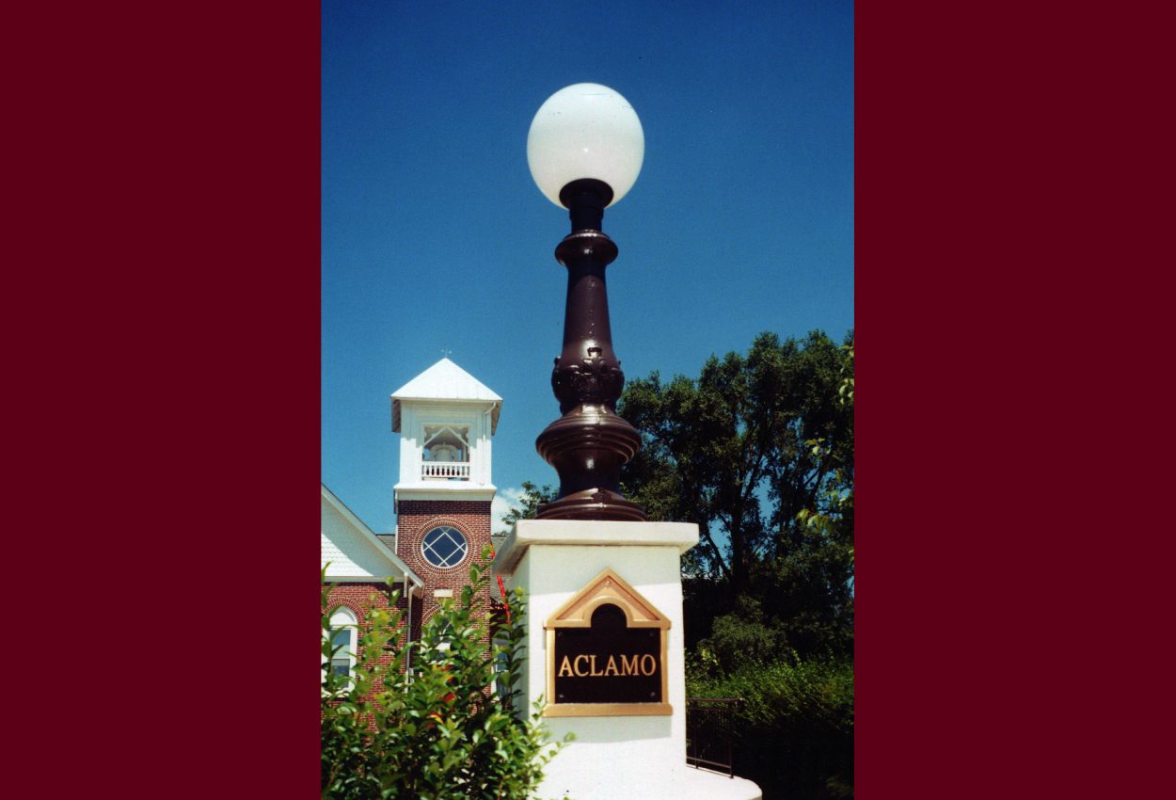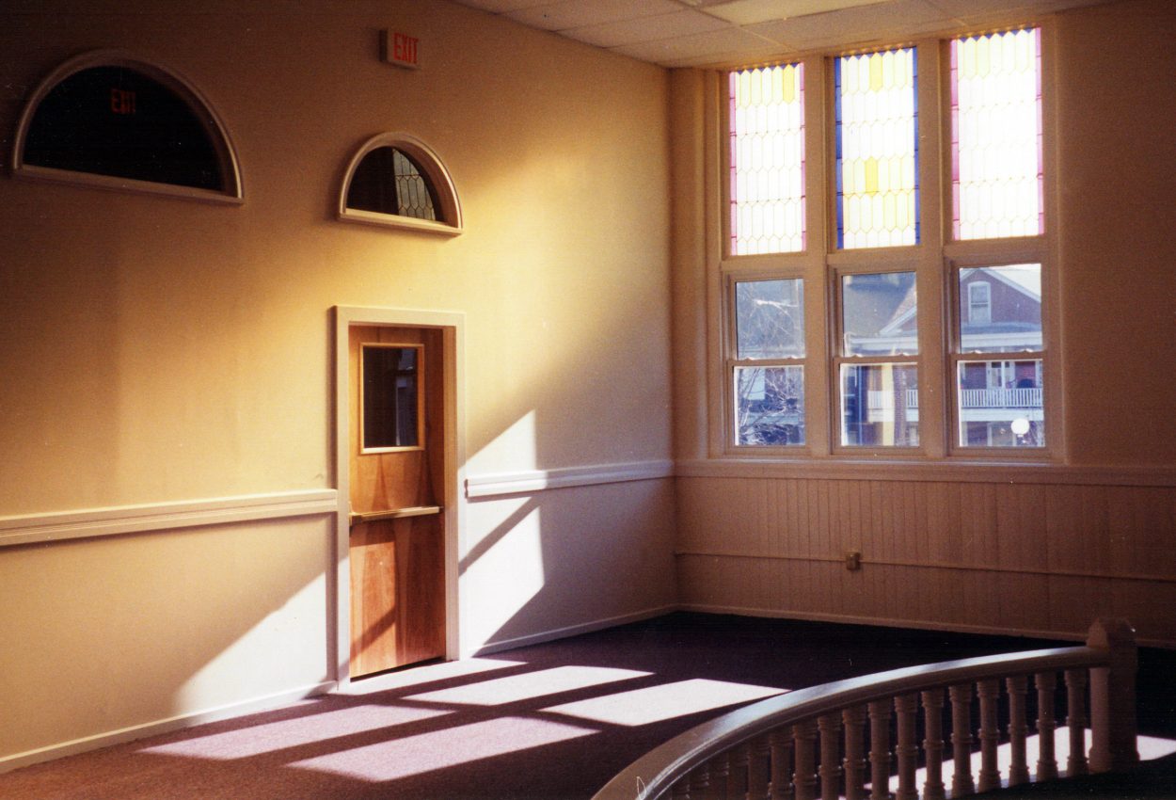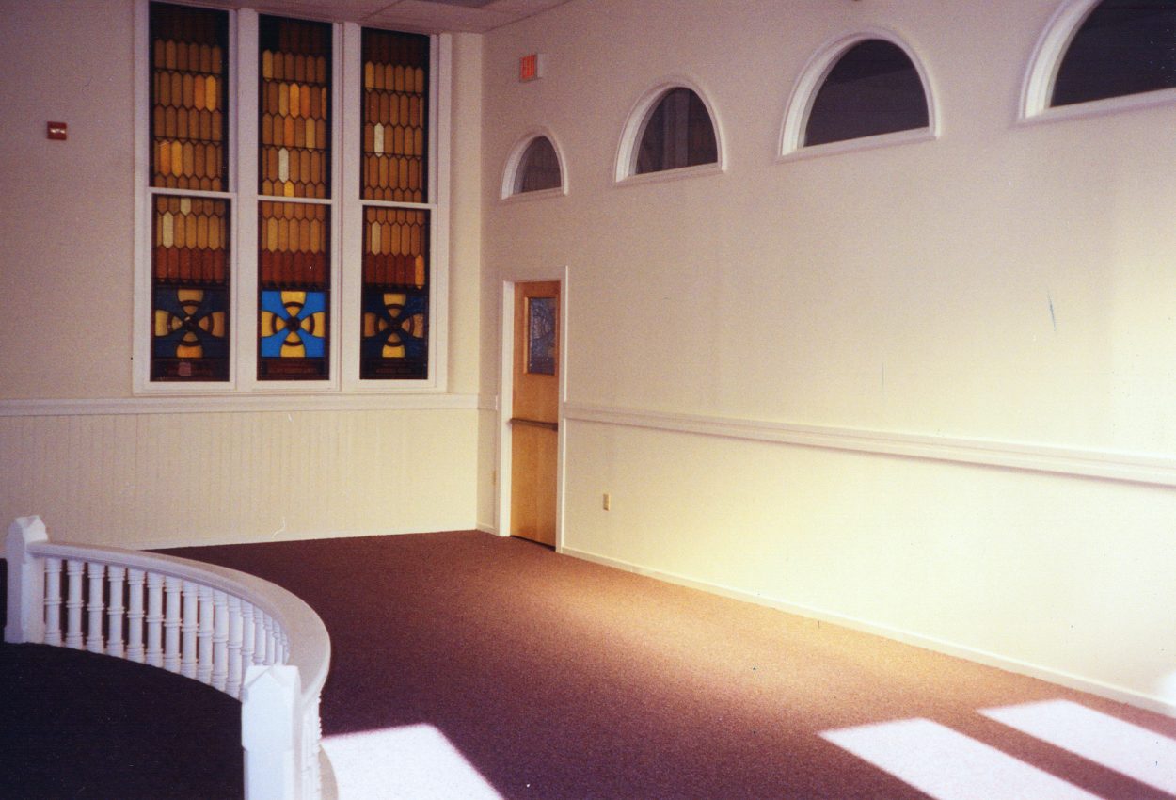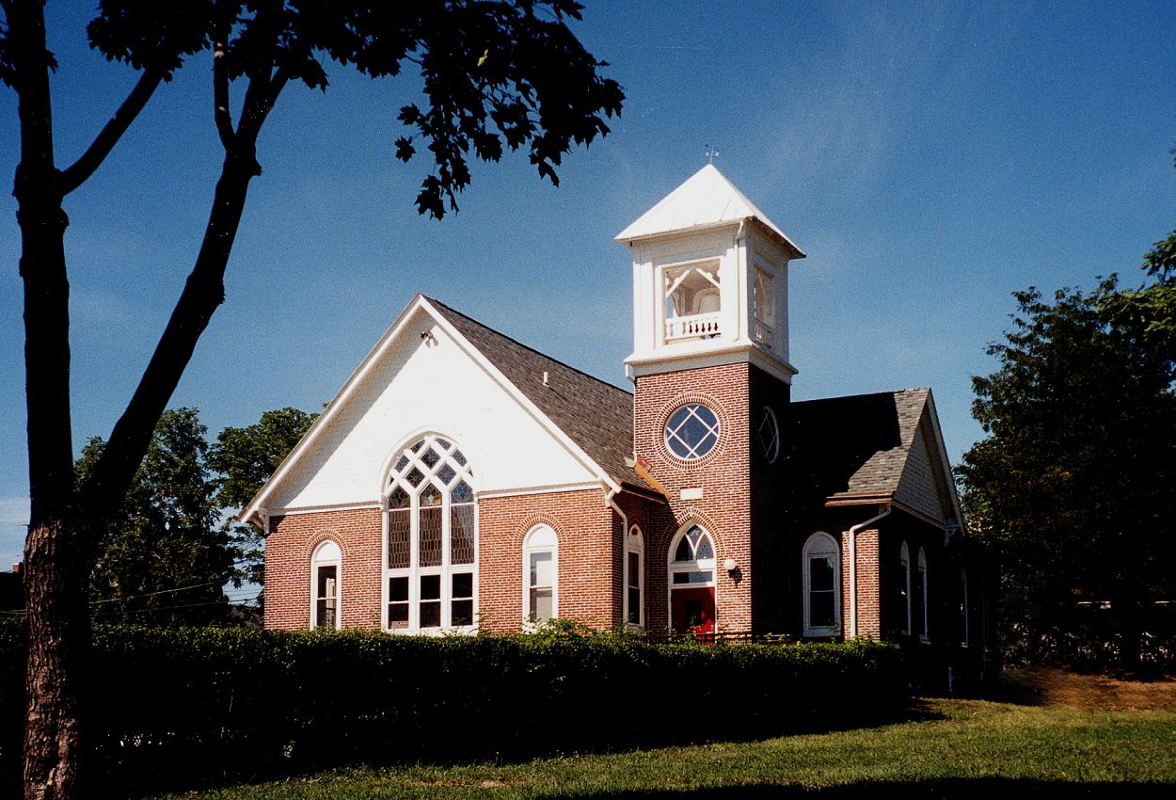This adaptive reuse project started with a carpenter-gothic church, built in 1895. It was transformed into the Pottstown branch offices of a private, non-profit social services agency.
The project included complete restoration of the exterior and the stained glass throughout the building. It also included reconfiguring the interior for offices, classrooms, a meeting room and kitchen, along with structural, mechanical and electrical rehabilitation.

