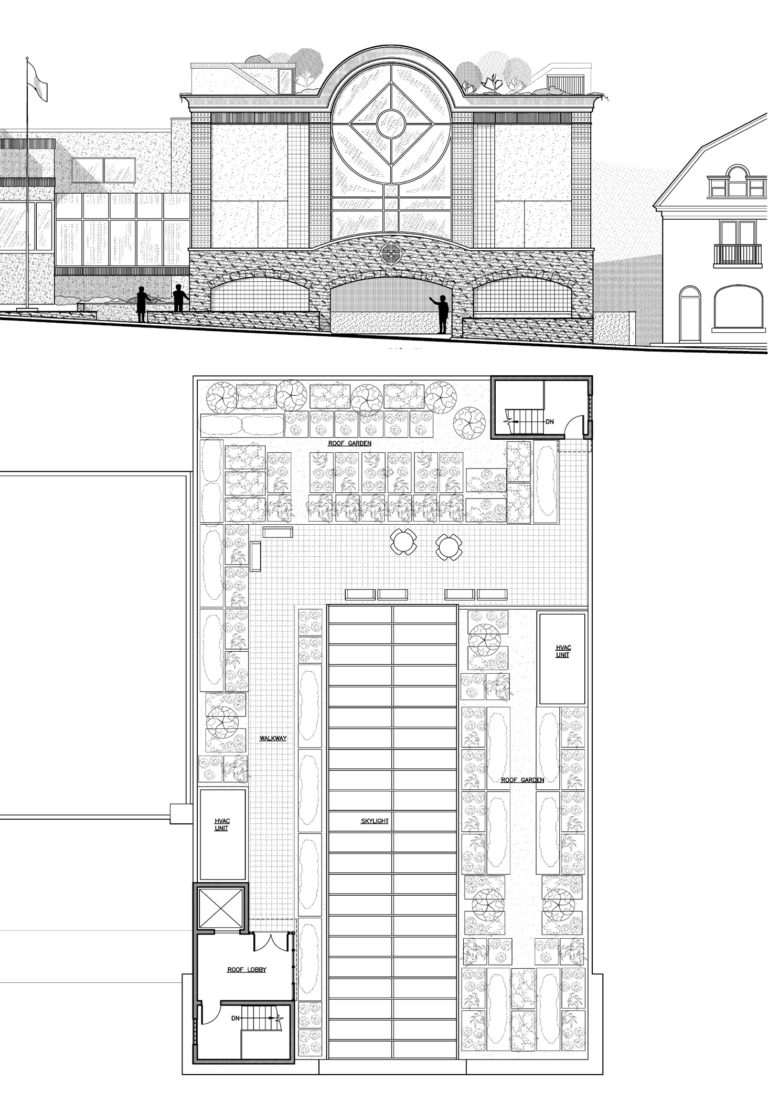A new building, with 10,000 square feet of office space and parking under the building, which provides accessibility to existing offices, as well.
The design includes a green roof garden and barrel vault skylight, to bring natural light into the office areas.
The stone facade, at the street level, matches the original buildings in the complex.

